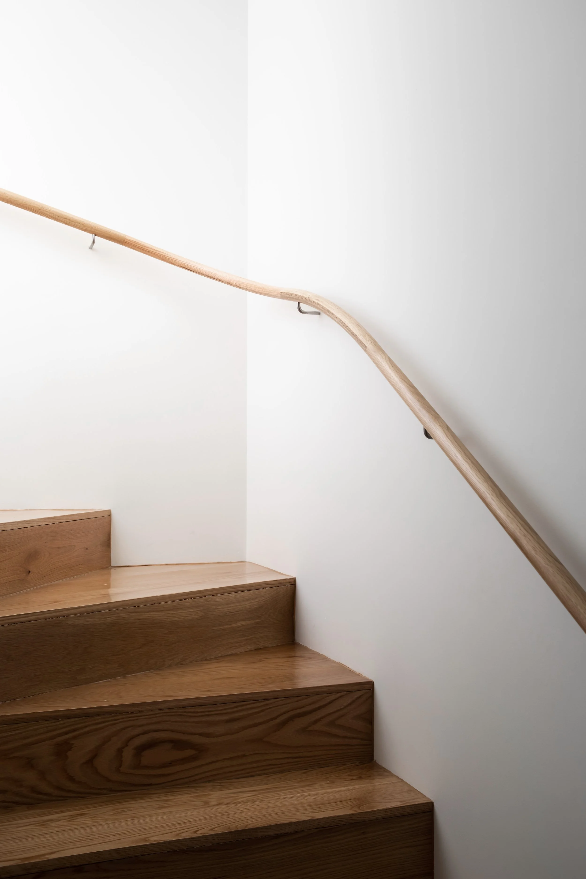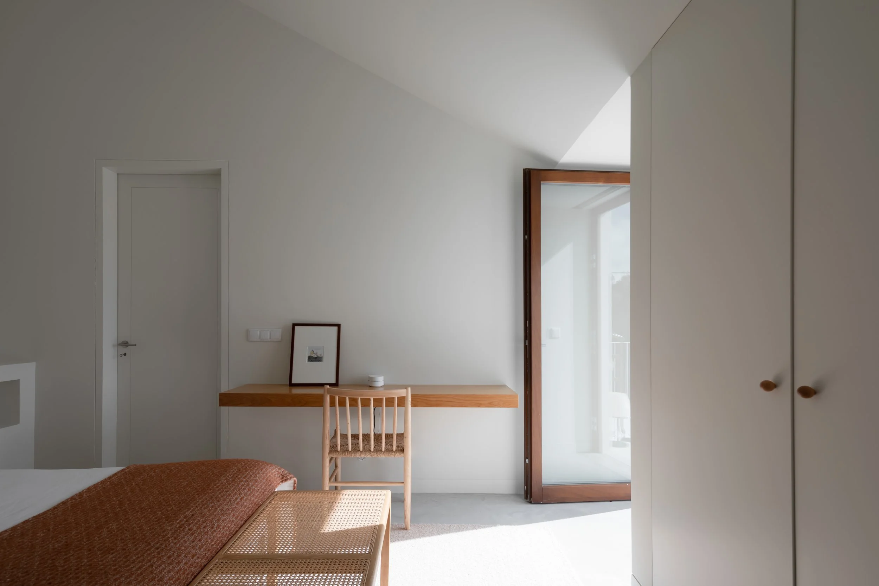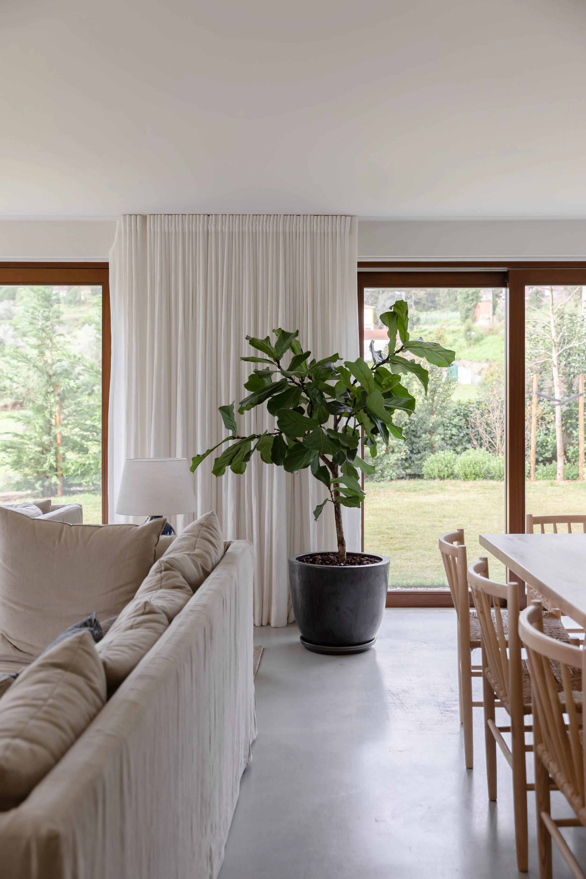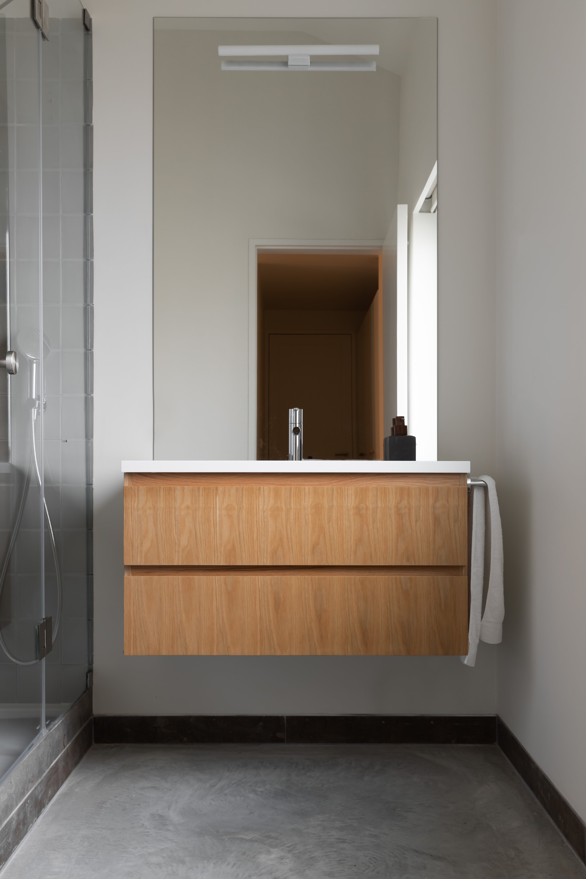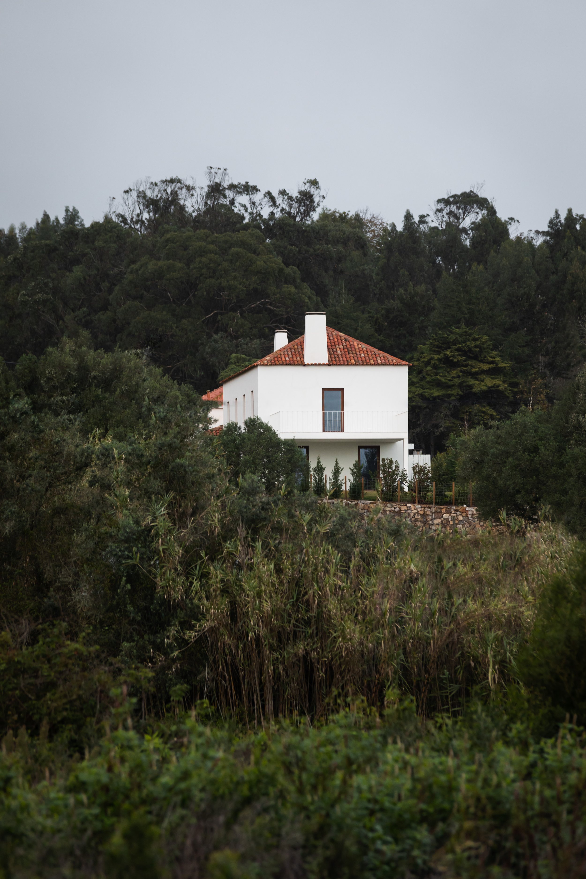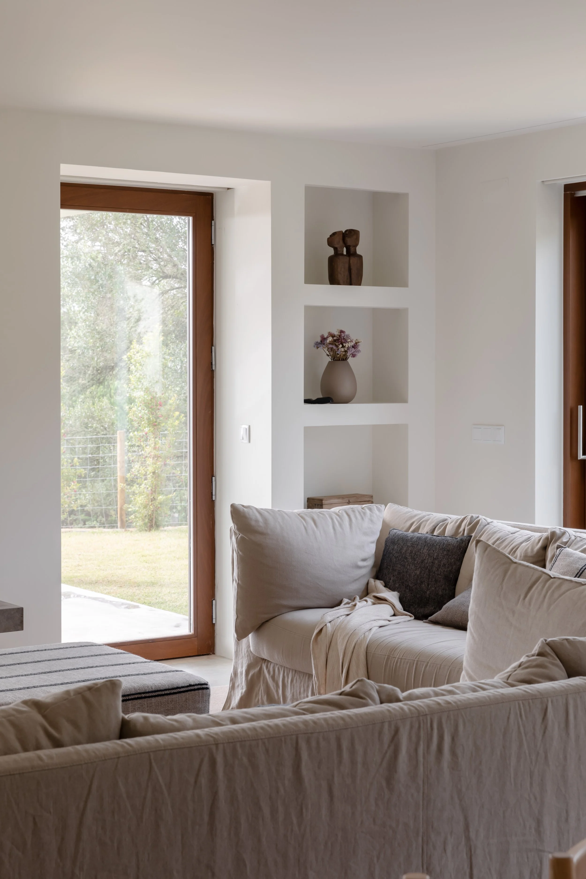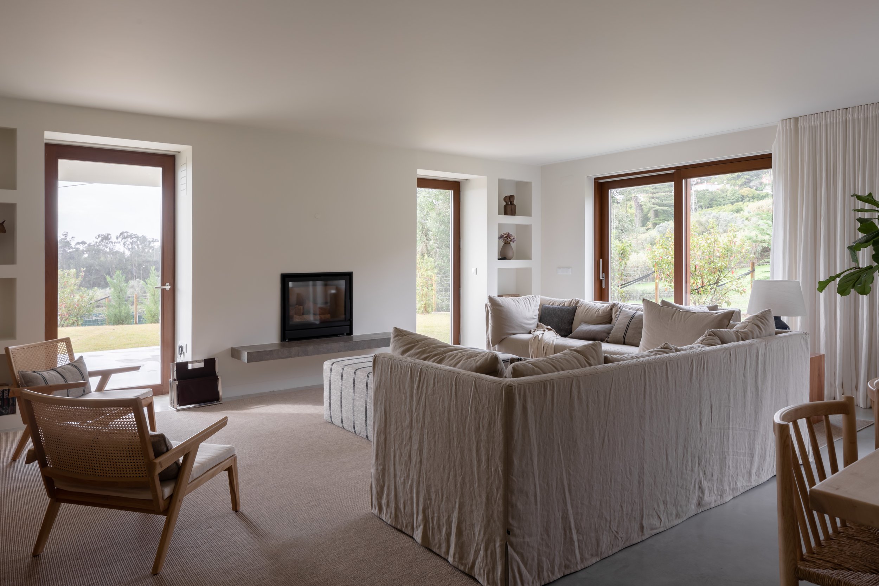Drawings / Desenhos:
House in Ranholas
Located in Serra de Sintra, this house is naturally immersed in the mystical atmosphere that characterises this area. The contrast between the white walls and the green of the surrounding nature, affirms Ranholas’ House in the landscape. The smoothed concrete on the pavement also highlights the white plaster.
Wooden window frames and the tiled roof are the core materials that give identity to this project.
From the start, the idea was to create a true family house. This is now a place where history and tradition reinvent themselves to live side by side with contemporaneity.
Inside, you can breathe the comfort of a home, but the mountainous exterior seen through the windows is also an active protagonist on a day-to-day basis.
The architecture of this project is, therefore, designed to merge these two dimensions into one, creating a house where the ambiguity between withdrawal and expansion is fully and deeply experienced.
//
Situada no sopé da Serra de Sintra, esta casa está naturalmente imersa na atmosfera mística que tanto caracteriza esta zona. O contraste entre o branco das paredes e o verde da natureza envolvente, afirmam a Casa de Ranholas na paisagem. Também o betão afagado no pavimento evidencia o reboco branco.
A caixilharia de madeira e a telha de canudo, ainda que vernaculares, são os materiais que mais caracterizam este projeto. Na sua raiz, está a ideia de criar uma verdadeira casa de família. Como tal, este é um lugar onde a história e a tradição se reinventam para habitar lado a lado com a contemporaneidade.
No interior, respira-se o conforto de um lar, mas o exterior serrano avistado pelas janelas, também é um protagonista ativo no decorrer dos dias. A arquitetura deste projeto é, então, pensada para fundir estas duas dimensões num só, criando uma casa onde se vive plena e profundamente a ambiguidade entre o recolhimento e a expansão.
Location: Ranholas, Sintra
Area: 265,33 m²
Start: 2018
Conclusion: 2022
Architects: Vasco Lima Mayer; Sara Oom de Sousa
Decoration: Intergaup
Engineers: Francisco Lima Mayer; Nuno Pitta Soares & Partners
Landscape: Polen Land Design; Terra Lógica
Construction: Gogil
Photography: Carmo Oliveira



