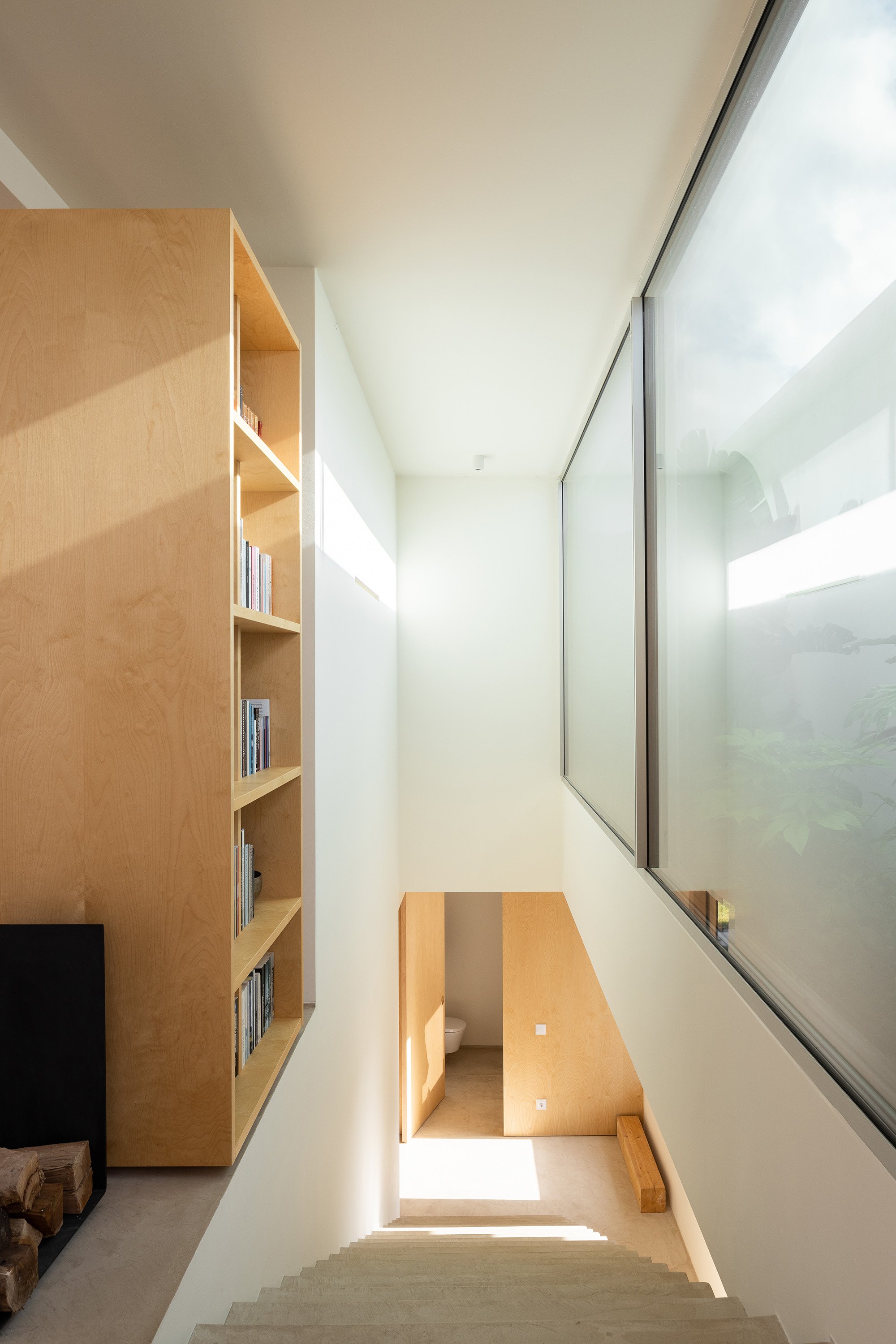Drawings / Desenhos:
House in Galamares
I started to design this house while I was still a student. This was my first “solo”, so it is very special to me.
The interior has a serene atmosphere and is characterized by spacious and bright spaces. All the choices made respect the minimalist identity of the project, with sober materials and soft tones (beige walls, white slabs, glass, wood and zinc). The beauty of simplicity is felt as a whole but also in the smallest details.
However, the main material of this house is the nature found outside. The sliding windows allow one to watchallow to watch a scene painted in green, offering an unobstructed view over the Sintra mountains.
The beauty of the landscape demands that the project respect the environment in which it is located. Taking advantage of the land, half of the house is buried, appearing to have only one floor, when seen from the entrance, on the upper level. The use of fine and subtle lines also gives it a certain lightness, making it seem that it has been there since forever, as an integral part of the mountain habitat.
//
Ainda estudante, comecei a desenhar este que foi o meu primeiro projecto: Uma casa em Galamares (Sintra).
O interior tem uma atmosfera serena e é caracterizado por espaços amplos e luminosos. Todas as escolhas feitas respeitam a identidade minimalista do projecto, sendo os materiais sóbrios e os tons suaves (paredes beges, lajes brancas, vidro, madeira e zinco). A beleza da simplicidade sente-se tanto no todo, como nos mais pequenos pormenores visíveis a olhares atentos.
Porém, a principal matéria prima desta casa, é obra da própria natureza, e encontra-se no exterior. As janelas corridas deixam espreitar uma vista desafogada sobre a serra de Sintra, onde se assiste a um cenário pintado de verde.
A beleza da paisagem exige que o projeto respeite o meio onde se insere. Procurando usar o desnível do terreno a seu favor, metade da casa está enterrada, aparentando ter apenas um piso, quando vista da entrada, no nível superior. Também o uso de linhas finas e subtis, dão-lhe uma certa leveza, fazendo com que pareça ali estar “plantada” desde sempre, como parte integrante do habitat serrano.
Location: Galamares, Sintra
Area: 427,81 m²
Start: 2015
Conclusion: 2022
Architects: Vasco Lima Mayer; Sara Oom de Sousa
Engineers: Francisco Lima Mayer; Graucelsius
Landscape: PEV Arquitectura Paisagista
Construction: FLATW; Ricardo Silva Piscinas
Carpentry: J&J Teixeira
Renders: Metro Cúbico Digital
Photography: Alex Bogorodskiy






























